The three-storey Hall 4 is directly linked to the Congress Center Basel. It is not only available for stand-alone use but is also especially suitable for trade fairs with parallel professional events and for conferences with accompanying exhibitions. A raised walkway connects it to Hall 1 and the ground-floor Event Hall, and it can also be accessed directly via Entrance B to the Congress Center.
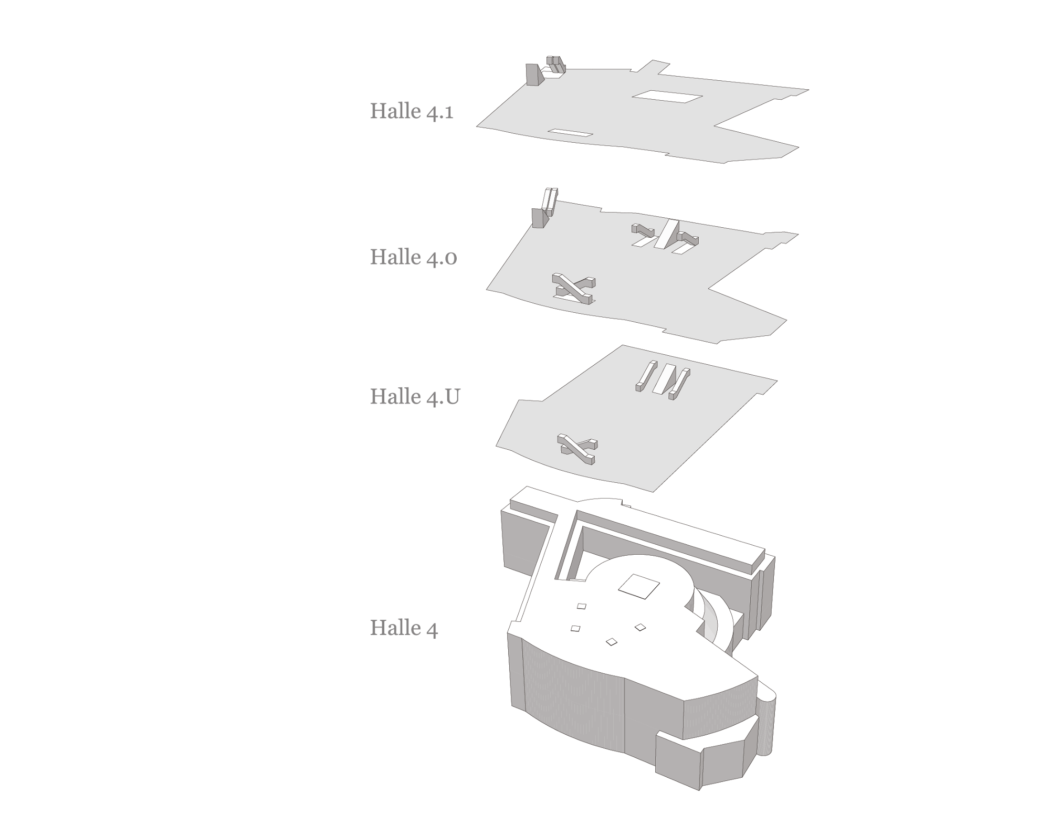

DIA Europe 2023 | Impression 
DIA Europe 2023 | Impression 
DIA Europe 2023 | Impression 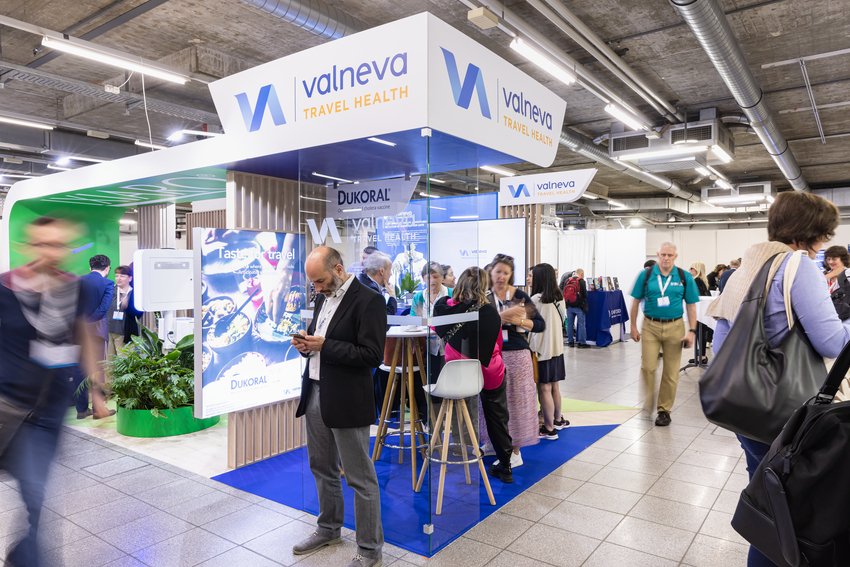
CISTM 2023 | Impression 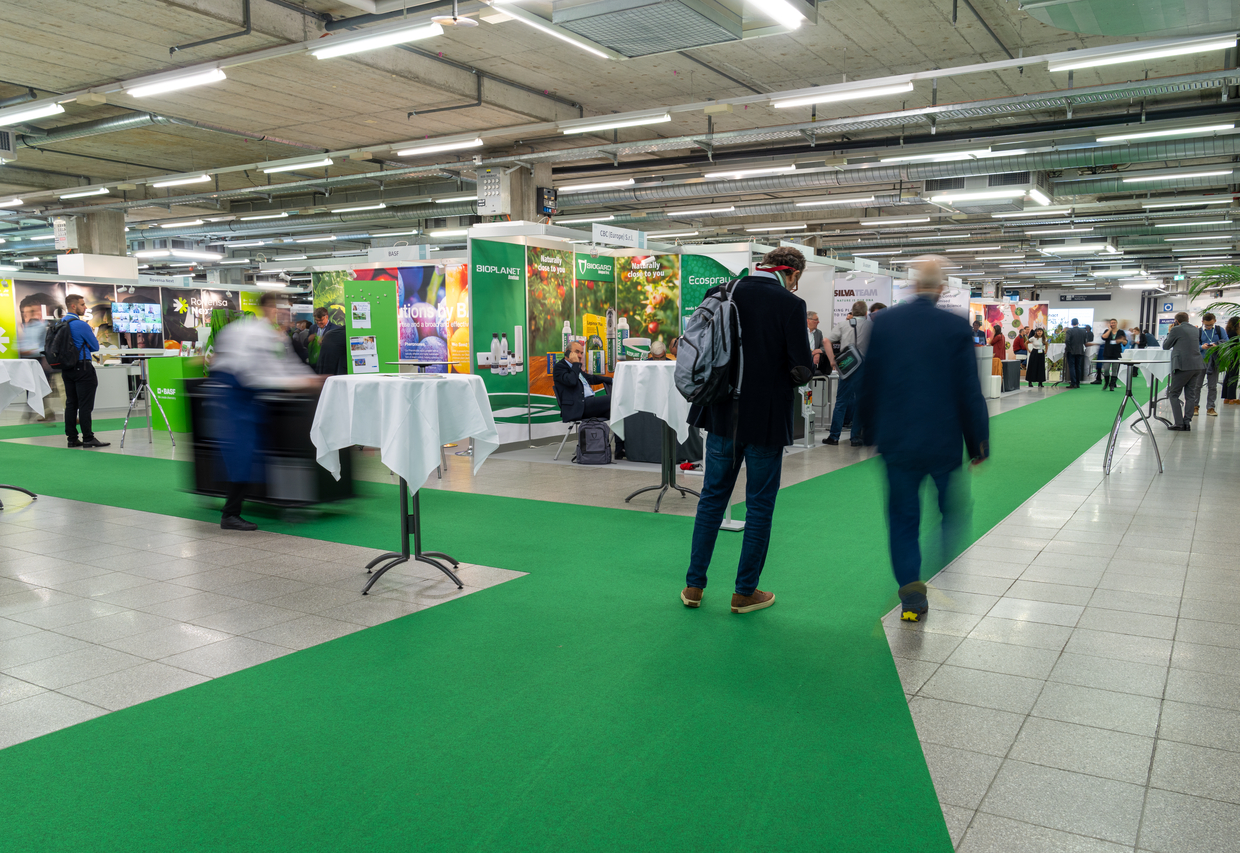
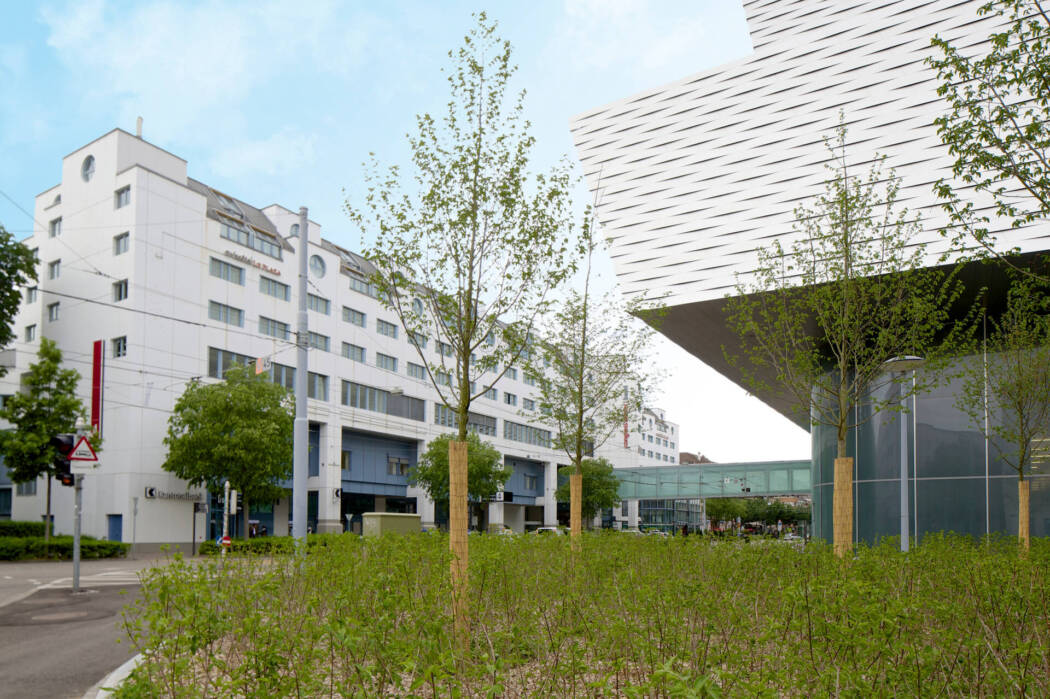
Congress Center Basel 2013 | Riehenring 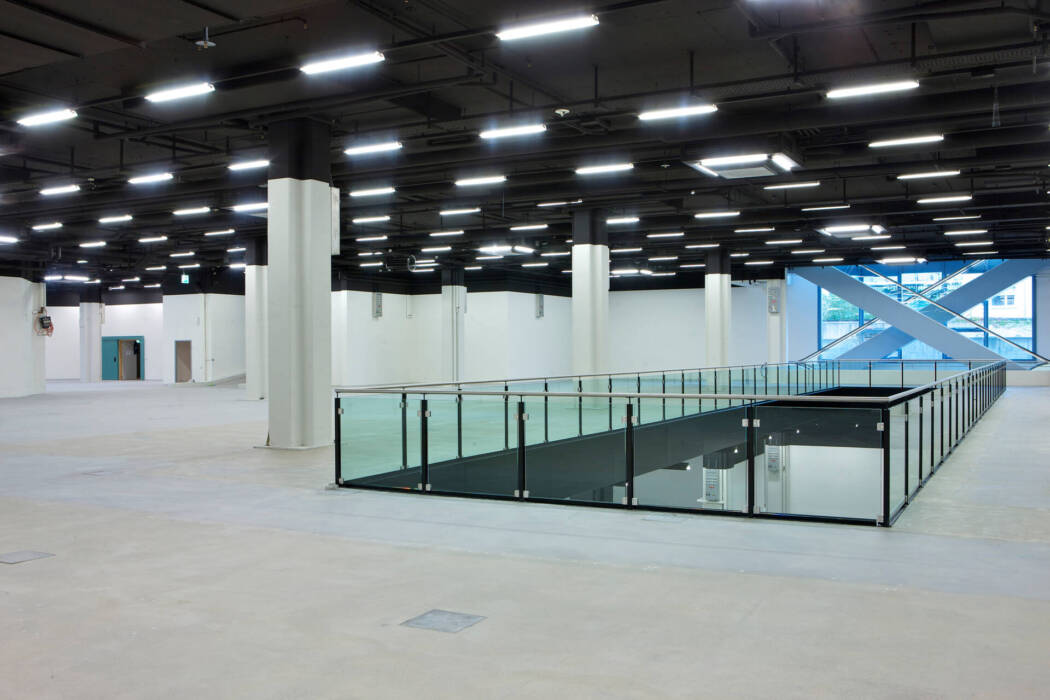
Congress Center Basel 2012 | Halle 4.0 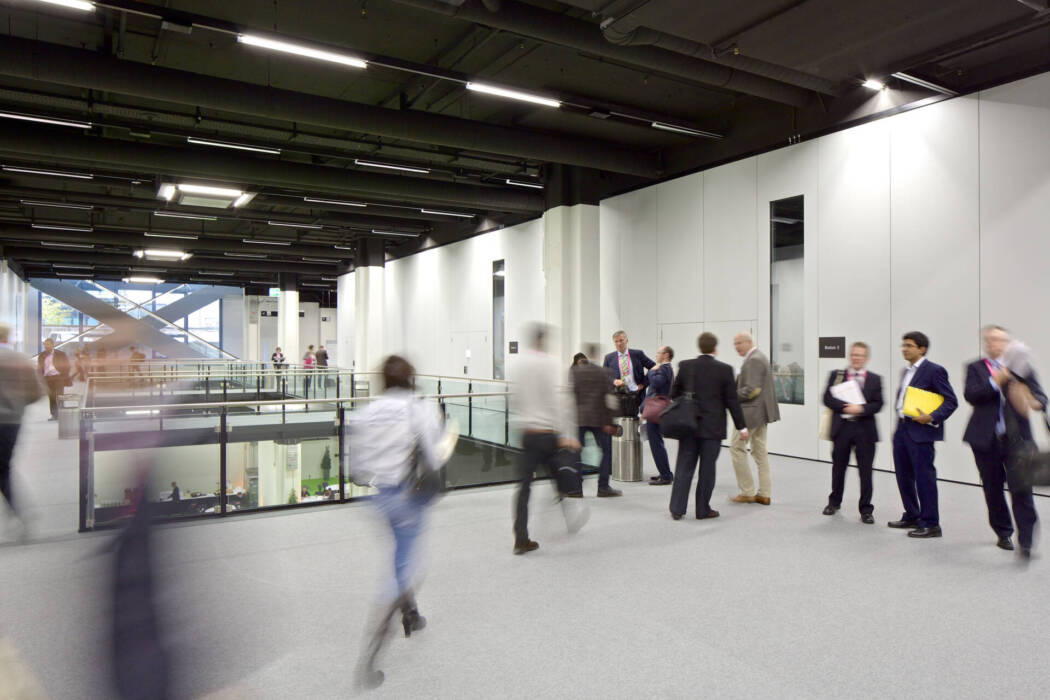
Congress Center Basel 2013 | Ecochem 2013 | Impression 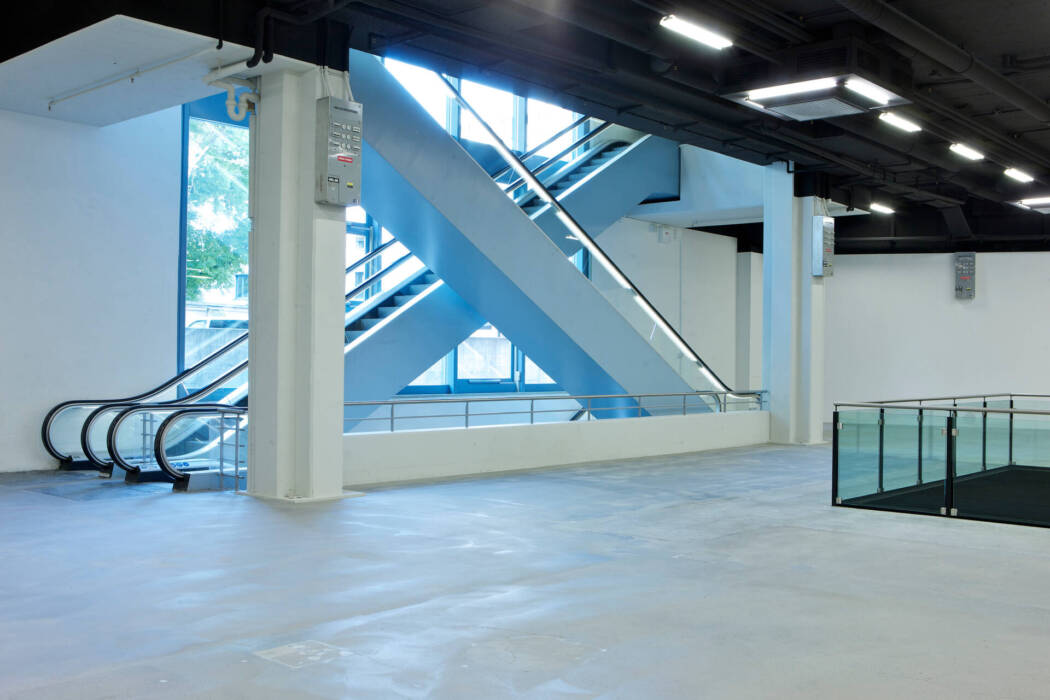
Congress Center Basel 2012 | Halle 4.0 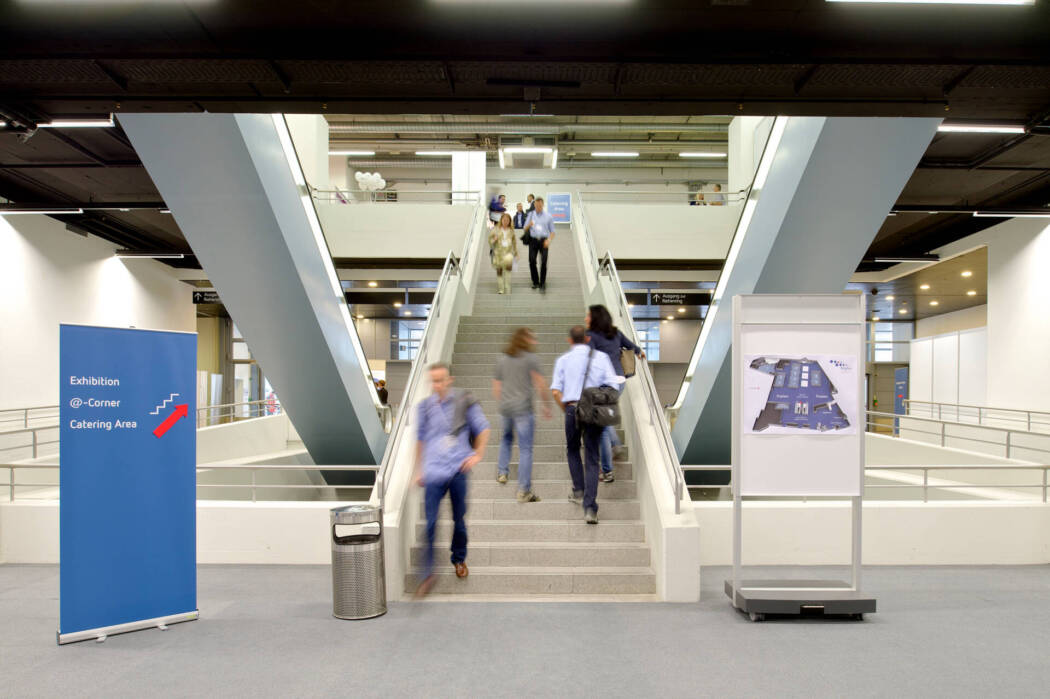
Congress Center Basel 2013 | MipTec 2013 | Impression 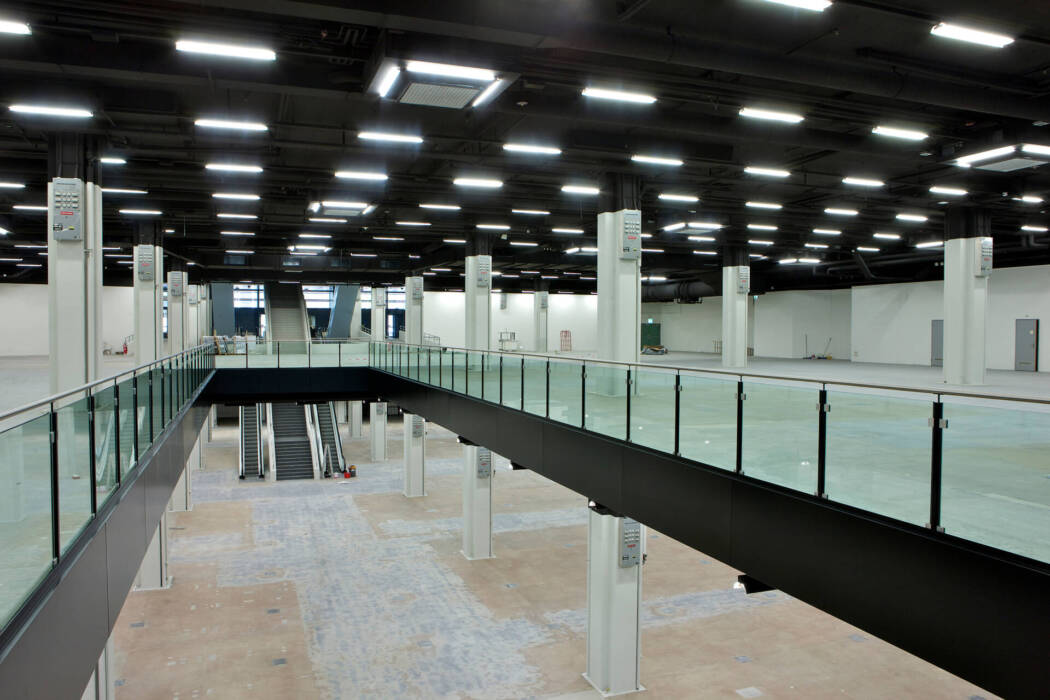
Messe Basel | Hall 4 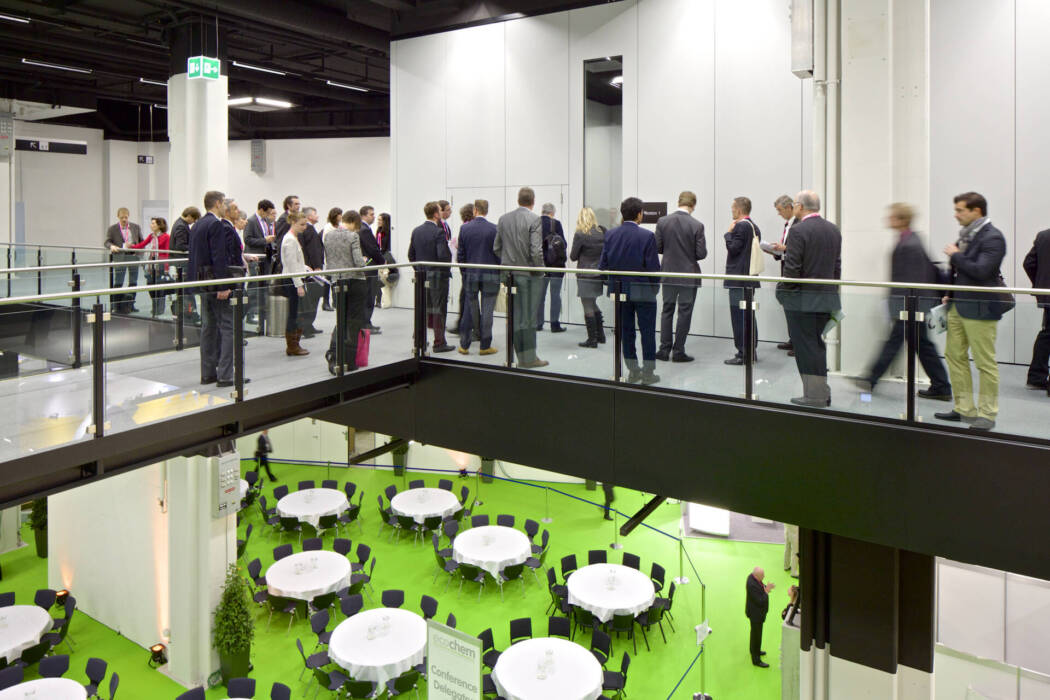
Congress Center Basel 2013 | Ecochem 2013 | Impression 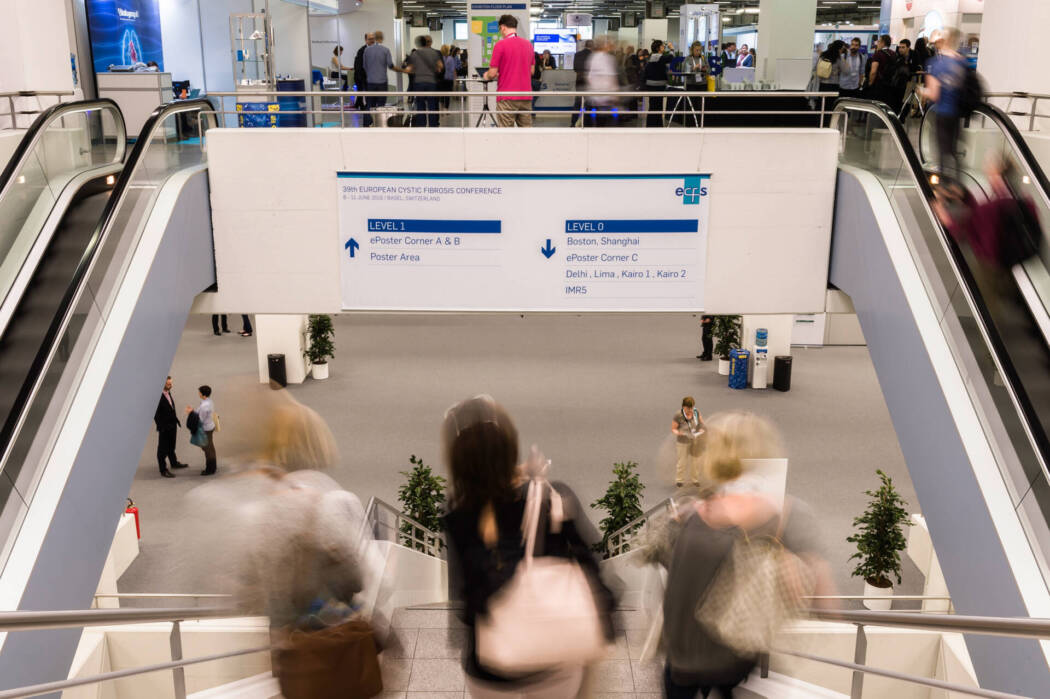
EFCS 2016 | Impression 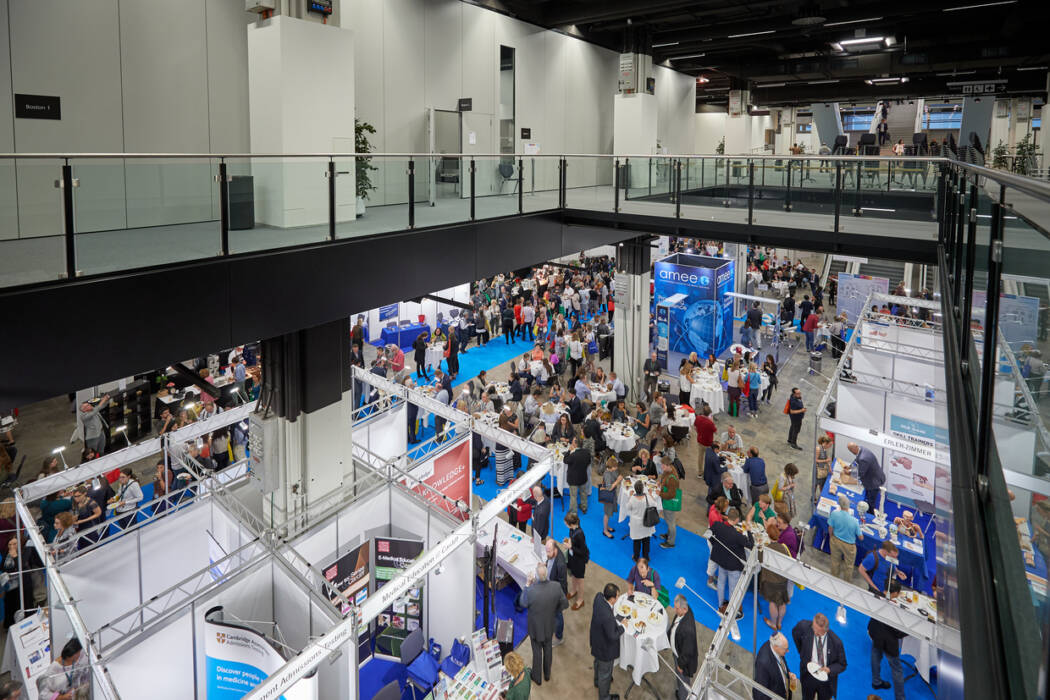
AMEE 2018 | Congress Center Basel | Messe Basel 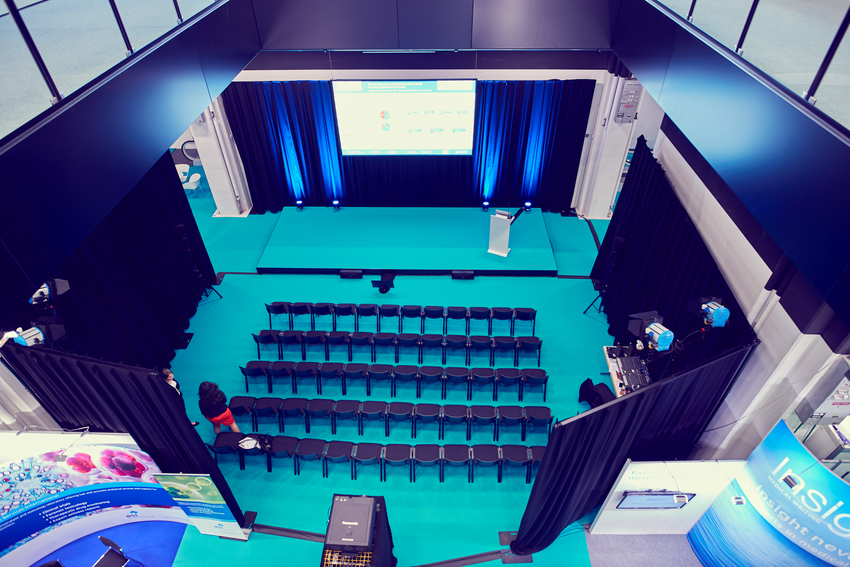
Messe Basel | Hall 4 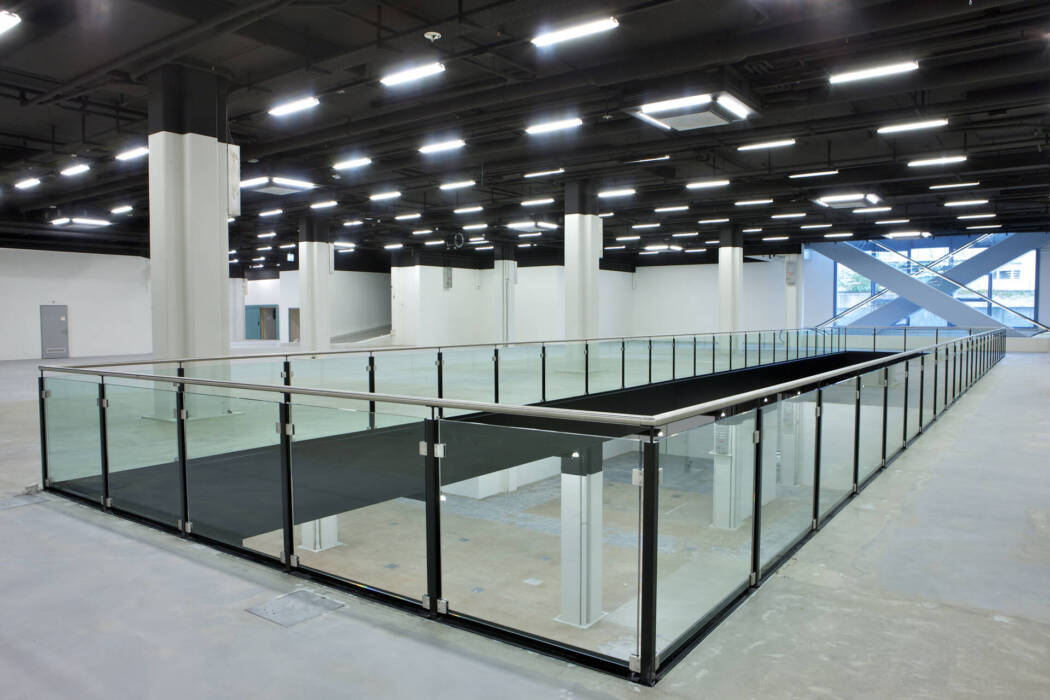
Congress Center Basel 2012 | Halle 4.0 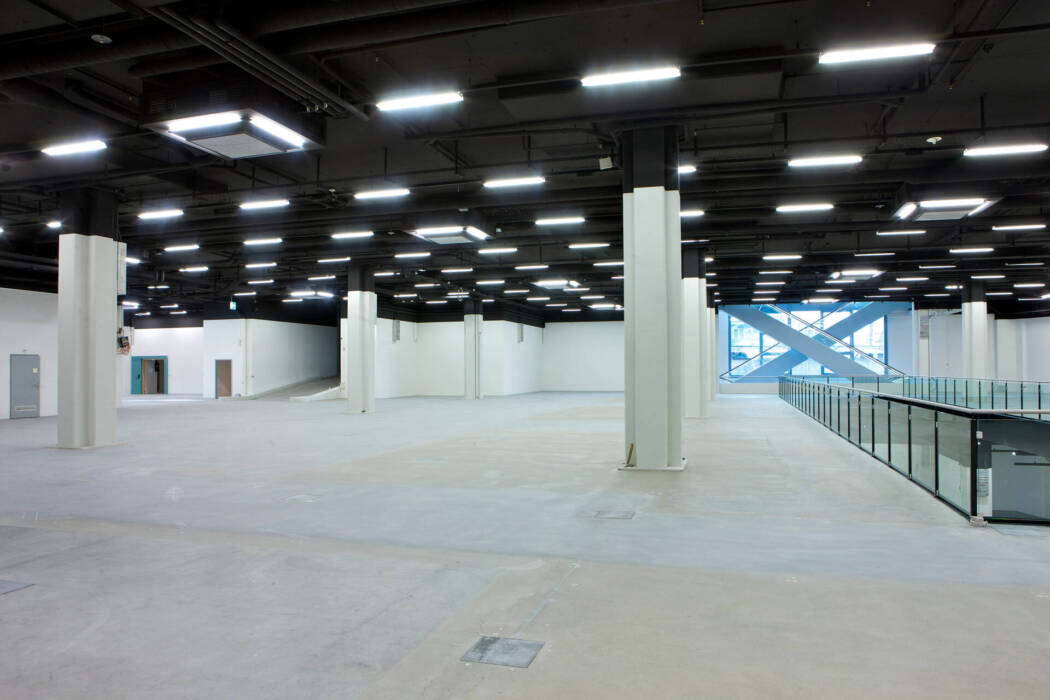
Congress Center Basel 2012 | Halle 4.0 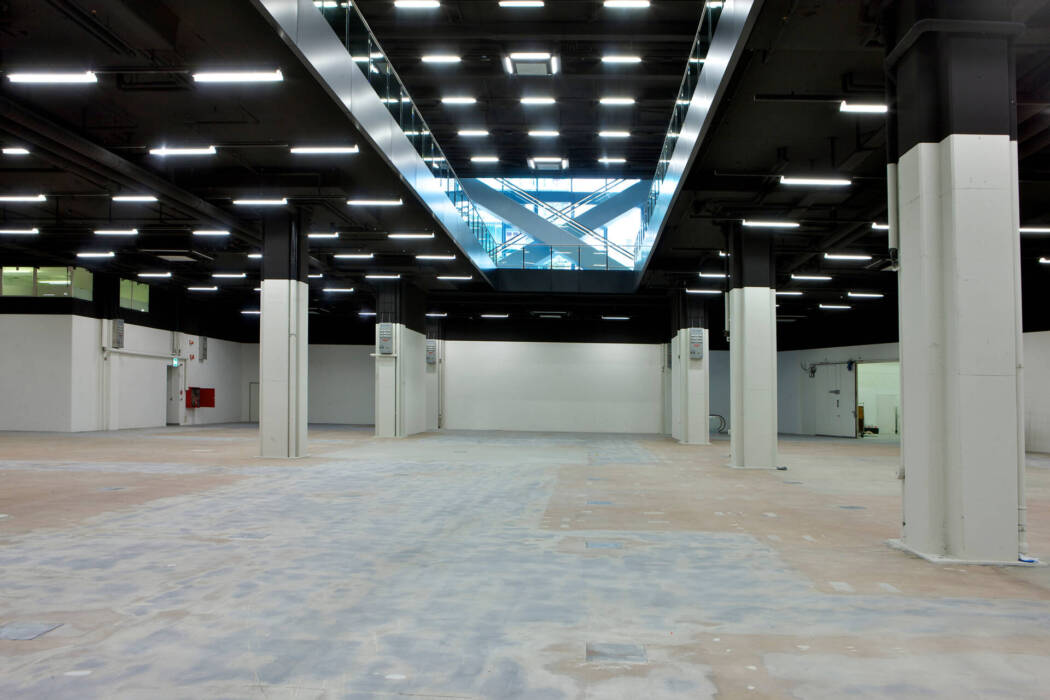
Congress Center Basel 2012 | Halle 4.U 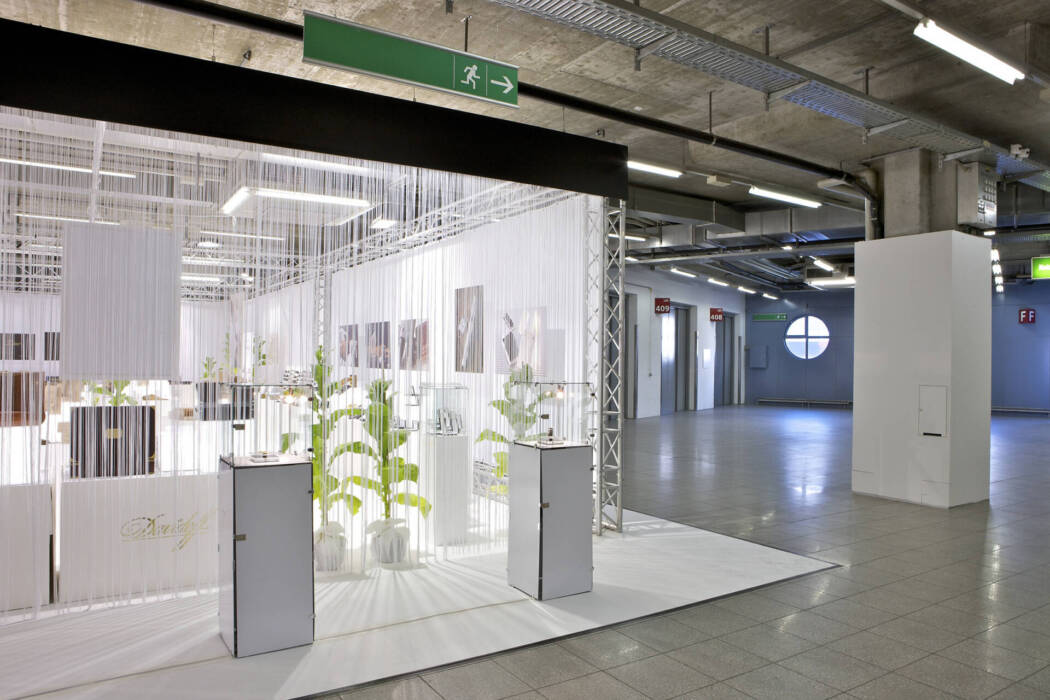
Suisse Tabac 2011 | Impression 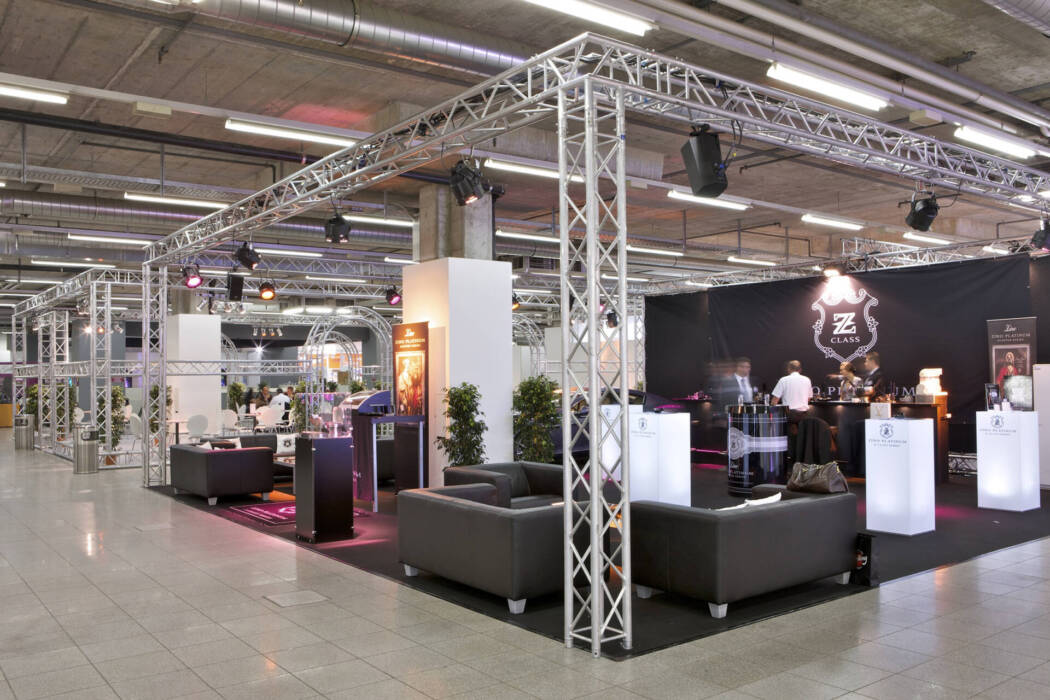
Suisse Tabac 2011 | Impression 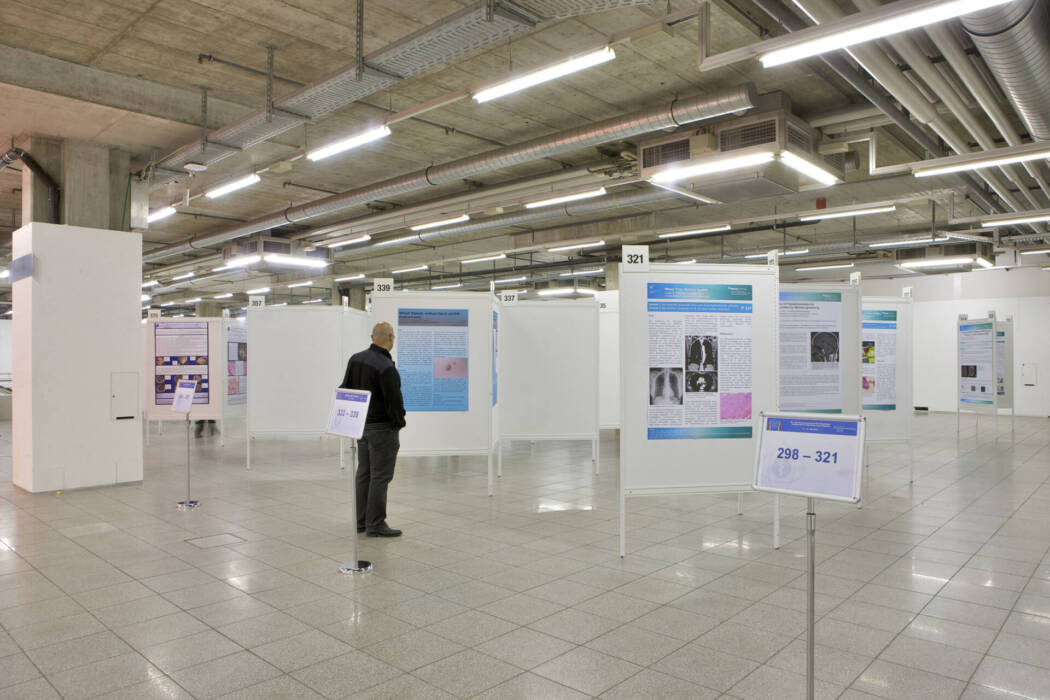
Congress Center Basel 2012 | SGIM Kongress | Halle 4.1 | Posteraustellung 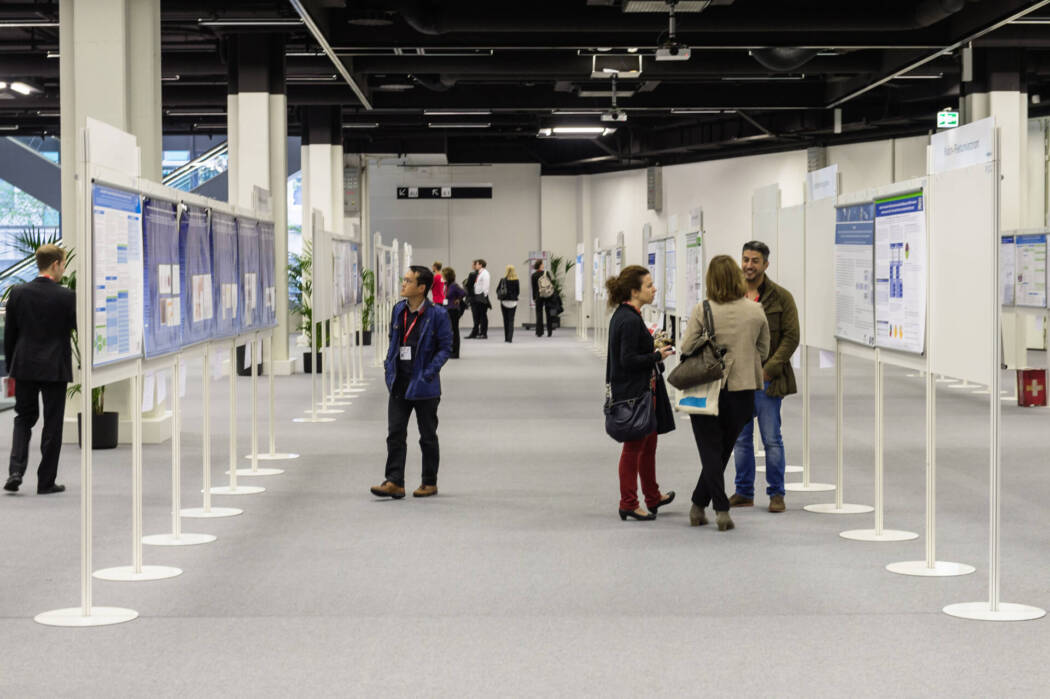
DGHO Jahrestagung 2015 | Impression 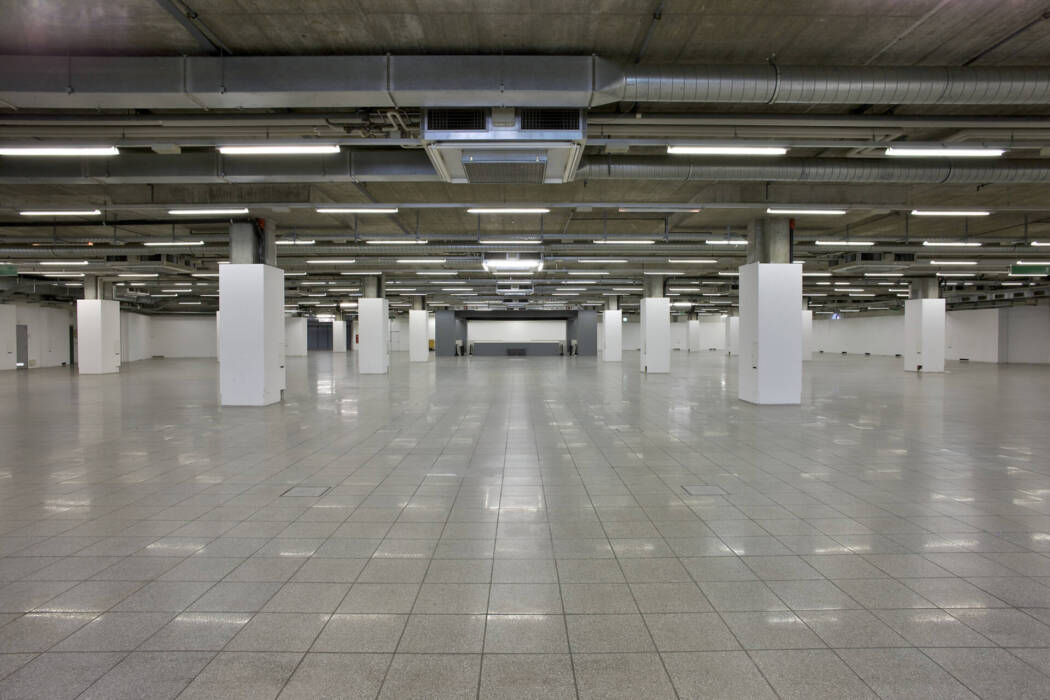
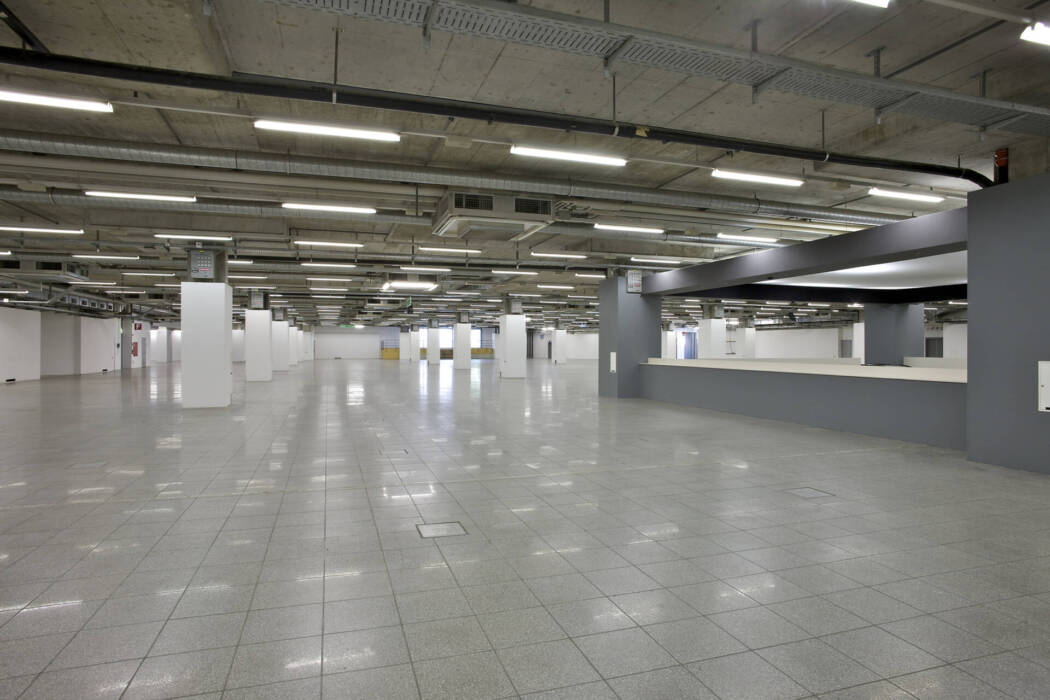
Messe Basel | Halle 4 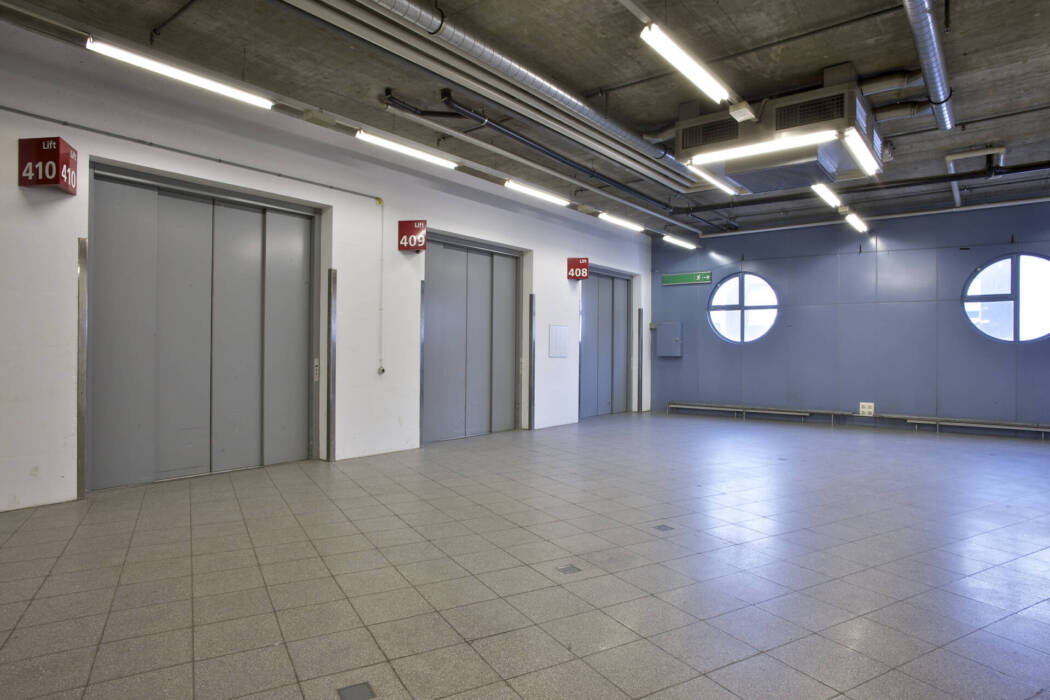
You can start a virtual tour through our hall 4 here:

Accessibility
Messe BaselThe Messe and Congress Center Basel are fully accessible. WOK:GO supports Switzerland’s tourism industry in addressing the travel requirements of people with disabilities, senior citizens and families with small children in an appropriate and targeted manner. You will find the information here:

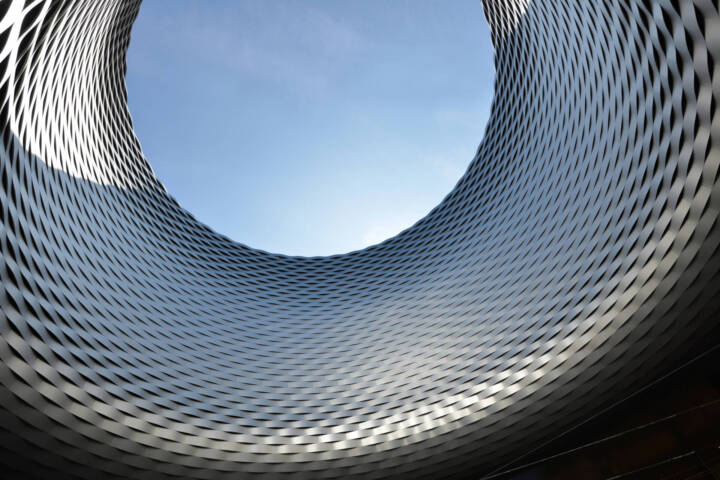
Are you interested? Contact us for a non-binding quote.
Request a quote now!