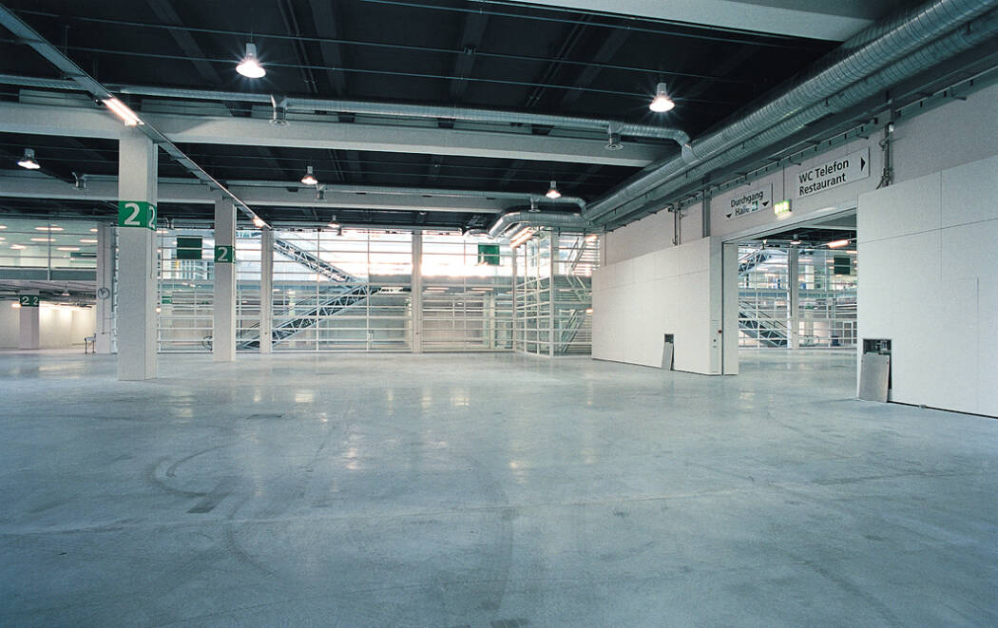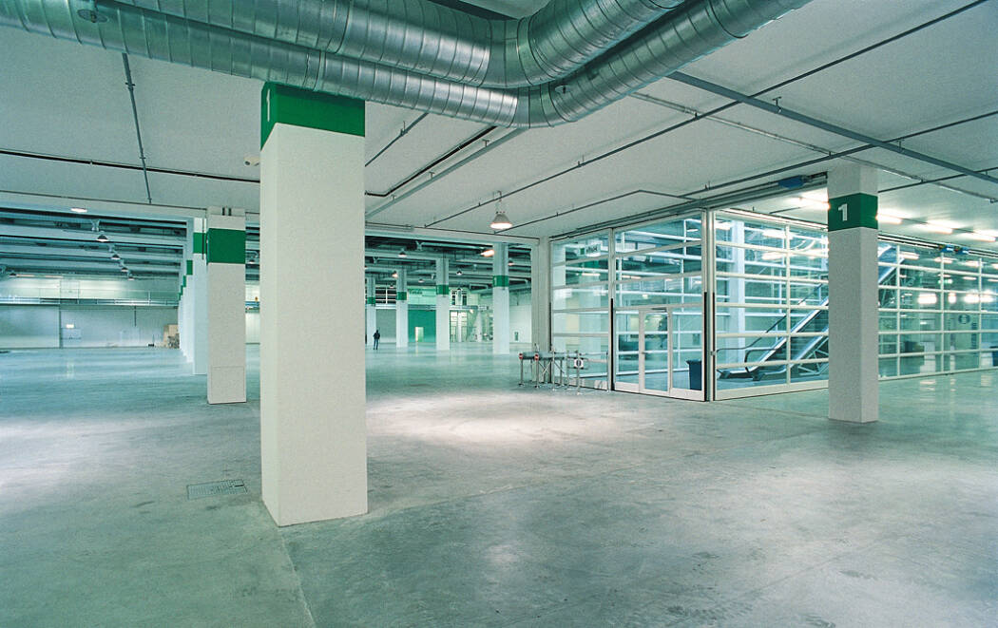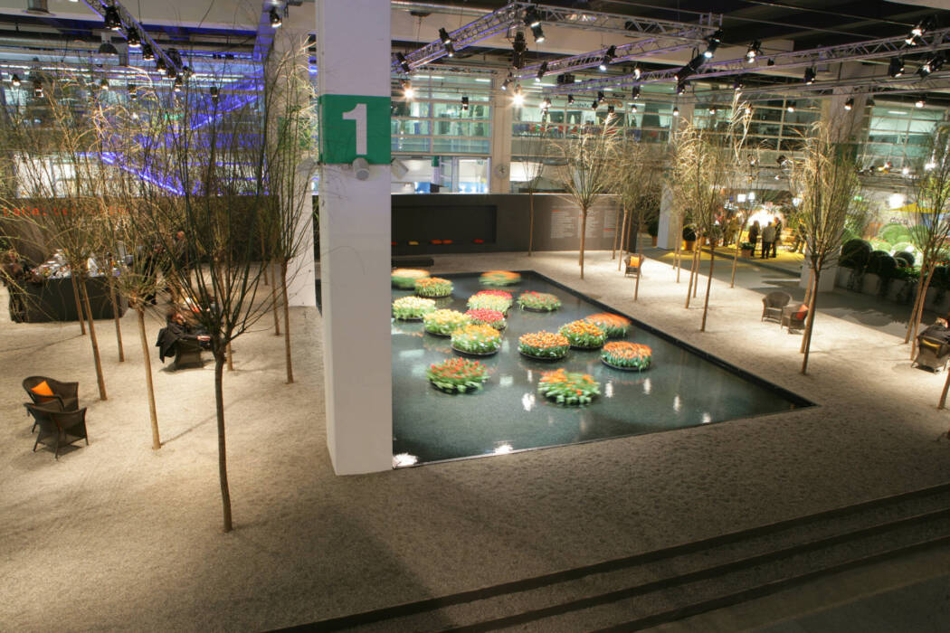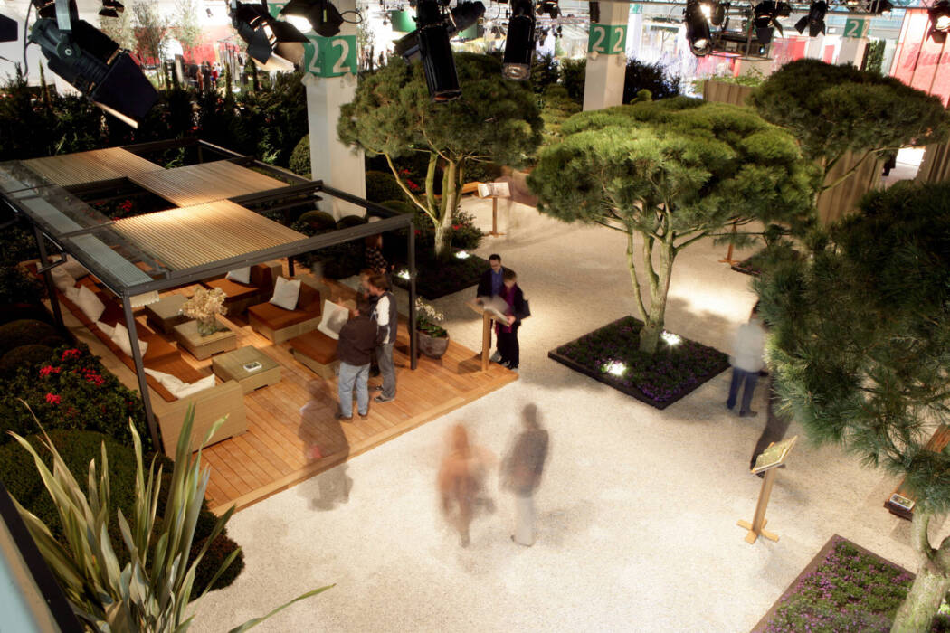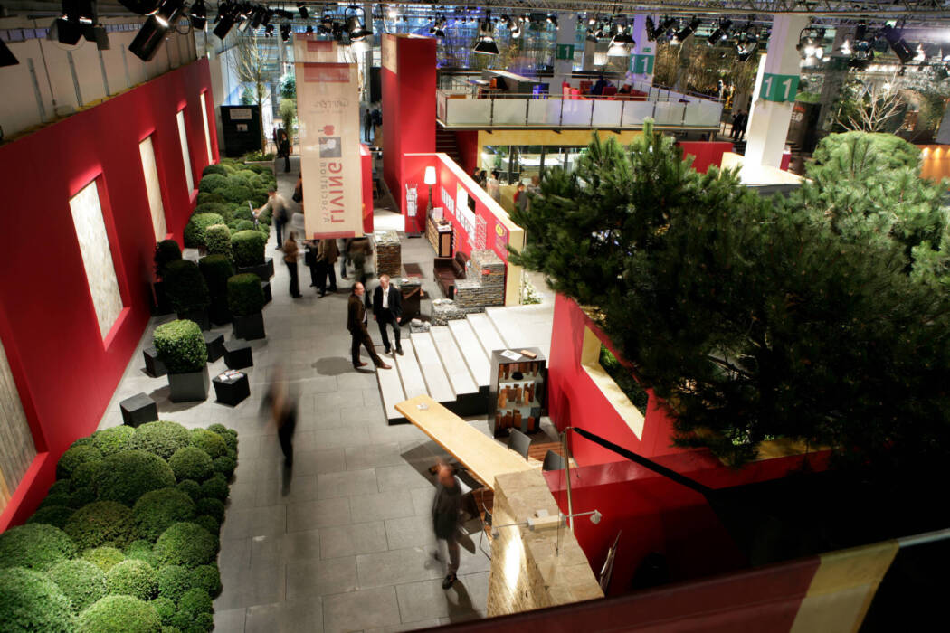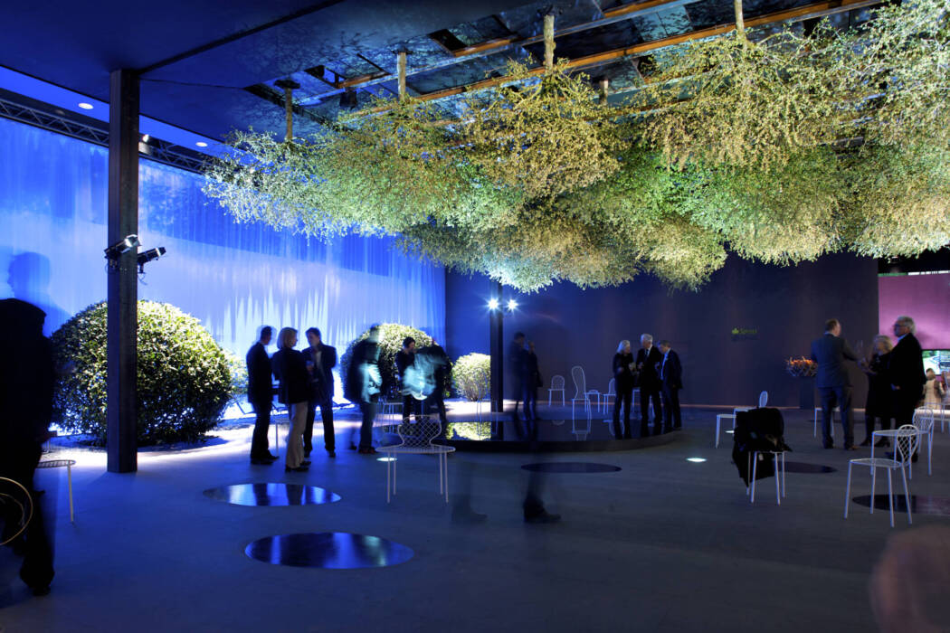Halls 1 and 2 are the two biggest in terms of surface area. They can be used individually or in combination with others and are designed to handle particularly large, heavy exhibition items. Objects weighing up to 40 tonnes can be delivered directly into the halls using ramps for side-loaders.
The 450-seat self-service “Verde” restaurant offers a wide range of refreshments. The galleries overlooking Halls 1 and 2 encourage guests to stay that little bit longer.
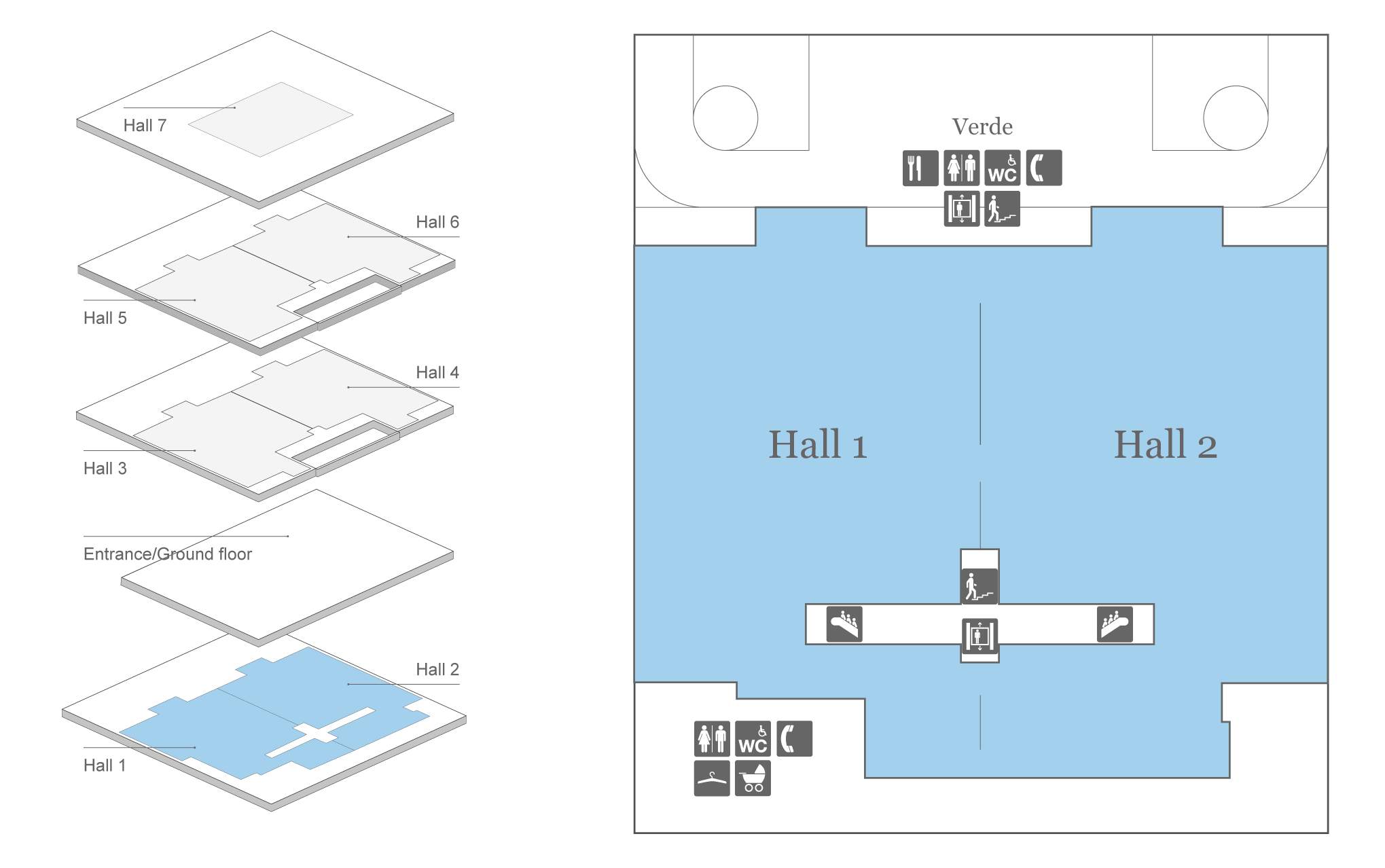
| Floor area | 9’140 m² Hall 1: 4’430 m² Hall 2: 4’710 m² |
| Length x width | 60 x 57 m |
| Max. exhibit height | 6.50 m |
| Clear height | 7.40 m |
| Eyebolt height | 8.10 m |
| Trafficability | 40 t truck |
| Floor load capacity | 1’200 kg/m² |
| Column grid | 19.20 x 9.60 m |
| Service grid | 1 connection per 45 – 50 m² |
| Goods lift | 3 x 6 m; height 3.50 m, 8.6 t load capacity |
| Door height | 4.50 m |
| Service connections | Floor sockets for power, water, telephone and internet |
| Restaurants | “Verde”, 450 seats |
