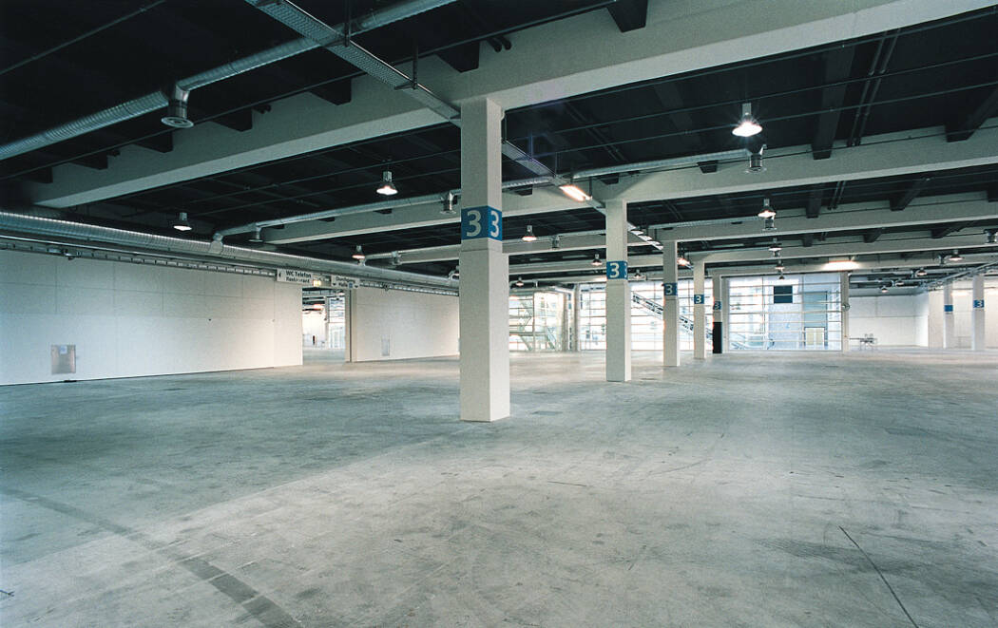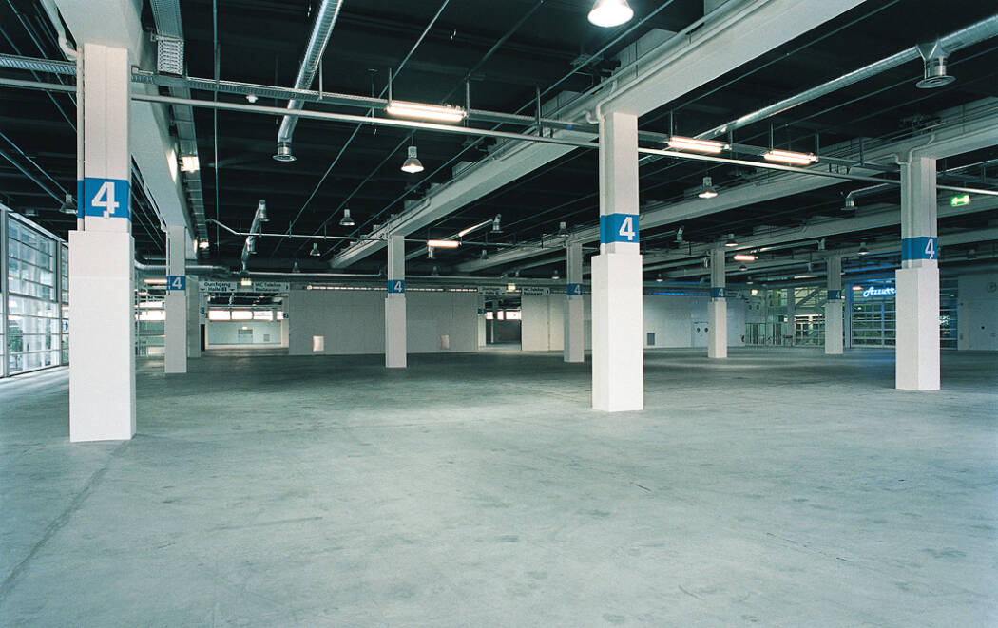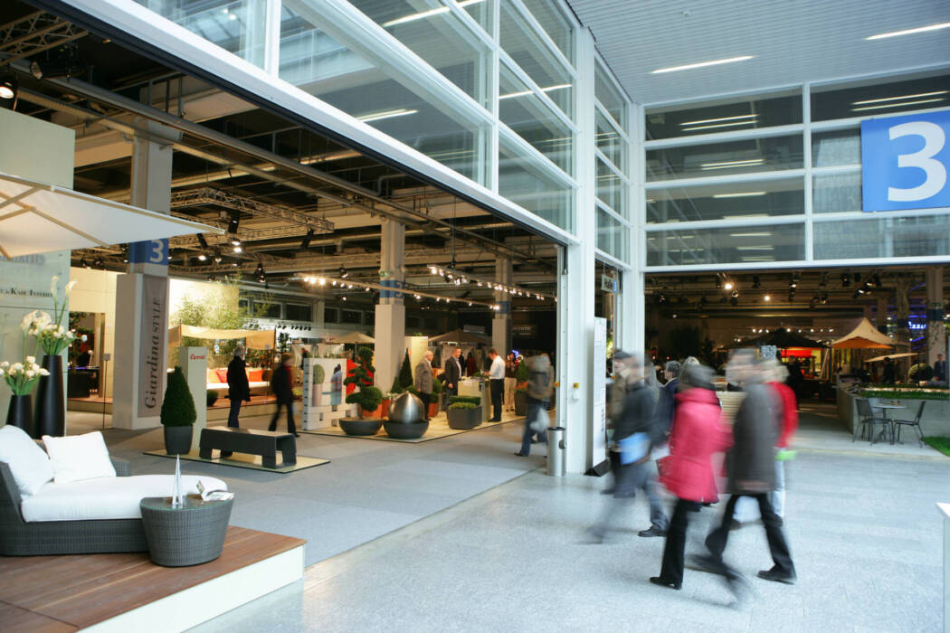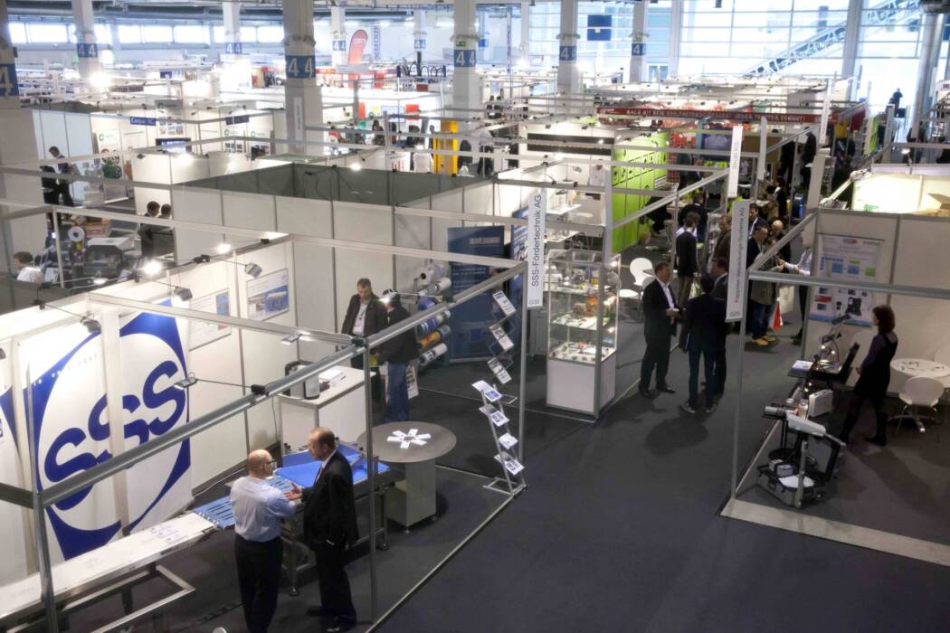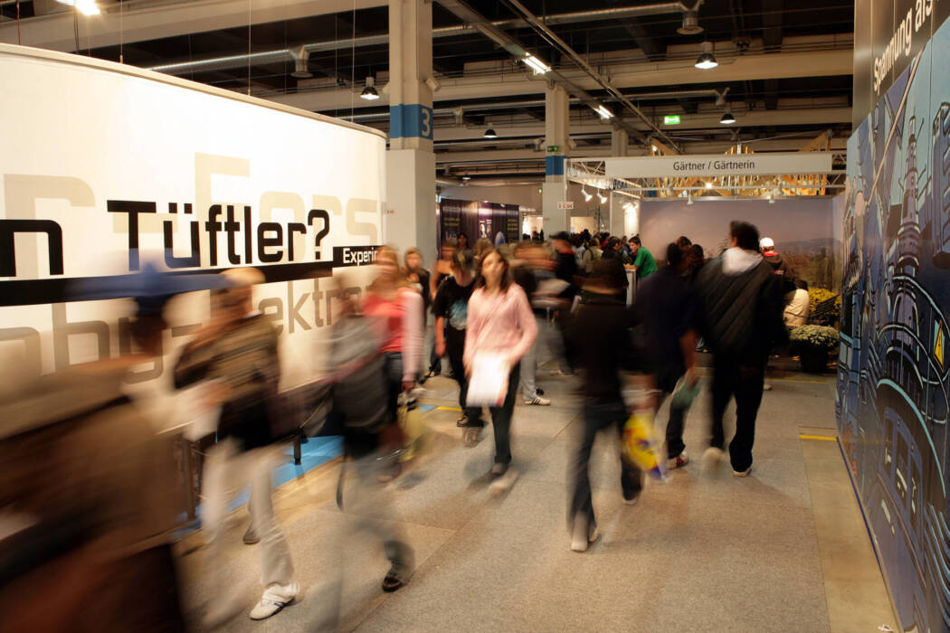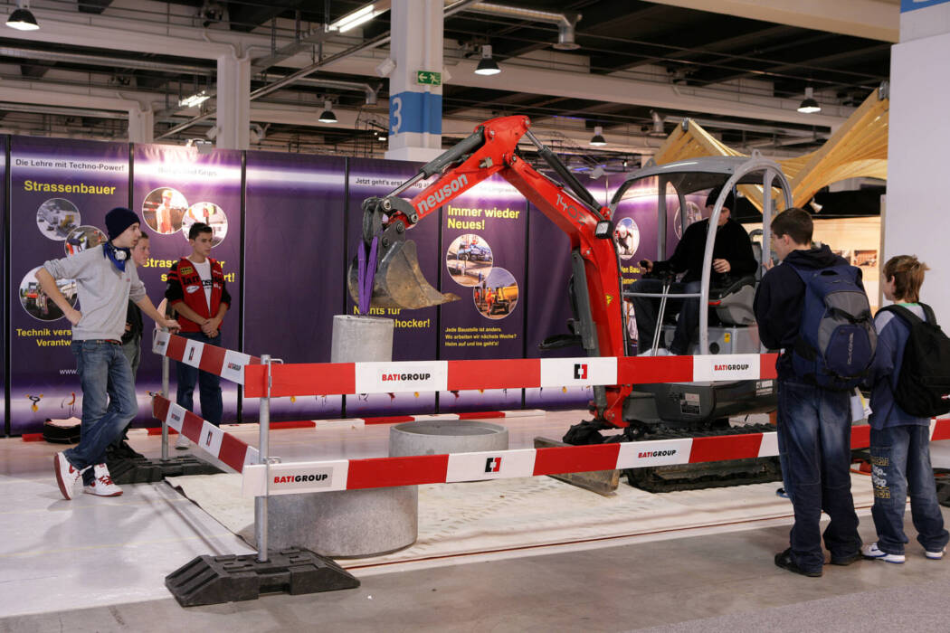Halls 3 and 4 are accessed via escalator or passenger lift. Loading ramps allow the exhibits to be transported directly into the halls by any type of vehicle, from cars to semi-trailer trucks.
The 180-seat Azzurro restaurant and adjoining 70-seat snack bar also offer convenient places to meet and relax. Both offer direct access to and views of Halls 3 and 4.
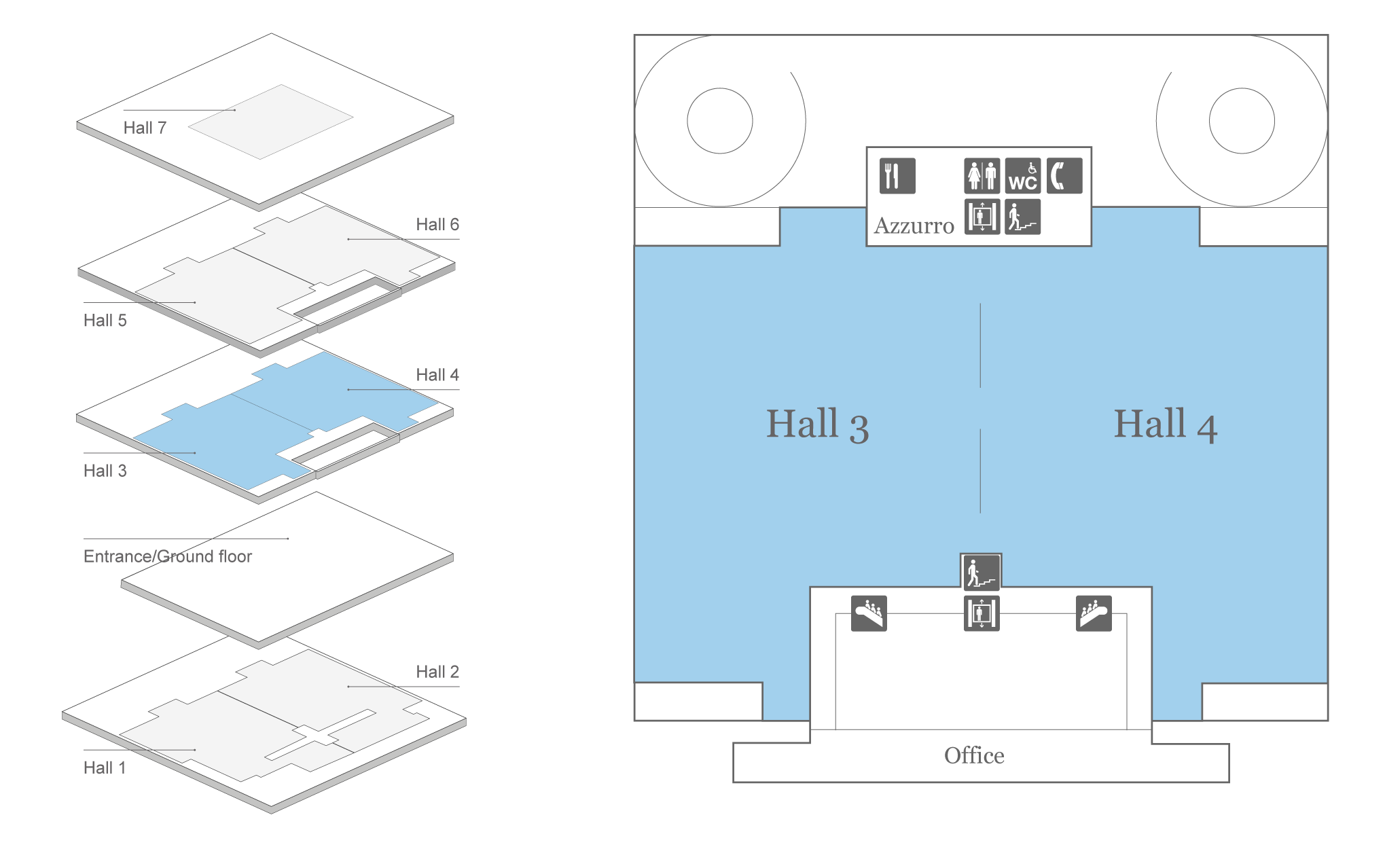
| Floor area | 7’680 m² Hall 3: 3’840 m² Hall 4: 3’840 m² |
| Length x width | 60 x 57 m |
| Max. exhibit height | 5.50 m |
| Clear height | 6 m |
| Eyebolt height | 6.7 m |
| Trafficability | 40 t truck |
| Floor load capacity | 1’200 kg/m² |
| Column grid | 19.20 x 9.60 m |
| Service grid | 1 connection per 45 – 50 m² |
| Goods lift | 3 x 6 m; height 3.50 m, 8.6 t load capacity |
| Door height | 4.50 m |
| Service connections | Floor sockets for power, water, telephone and internet |
| Restaurants | “Azzurro”, 180 seats Snackbar “Azzurro”, 70 seats |
